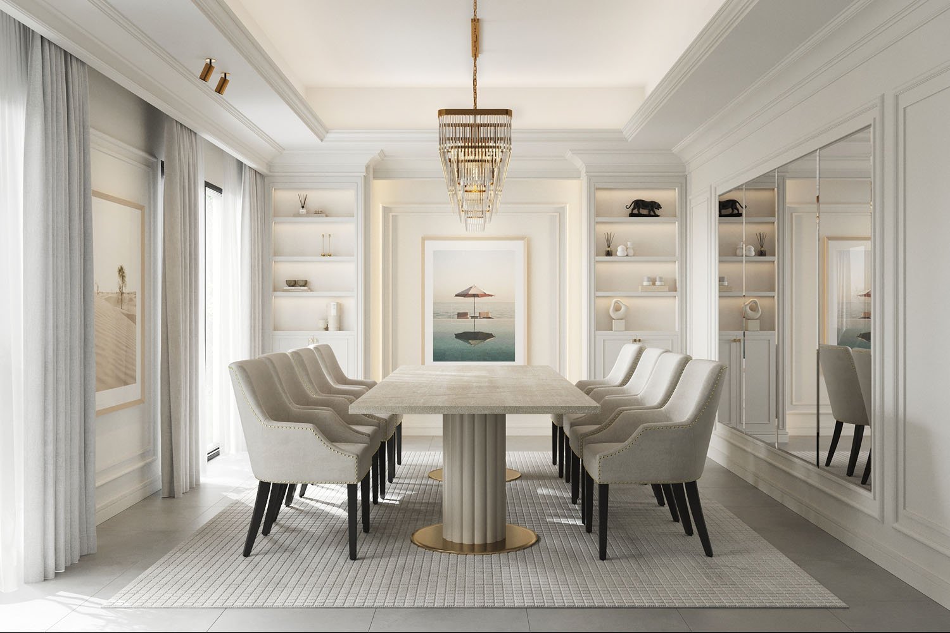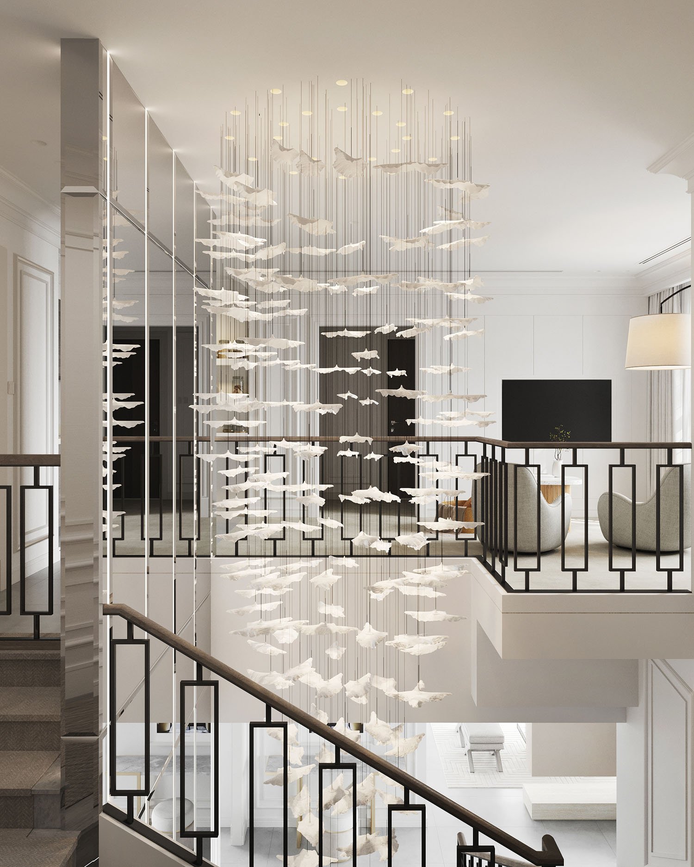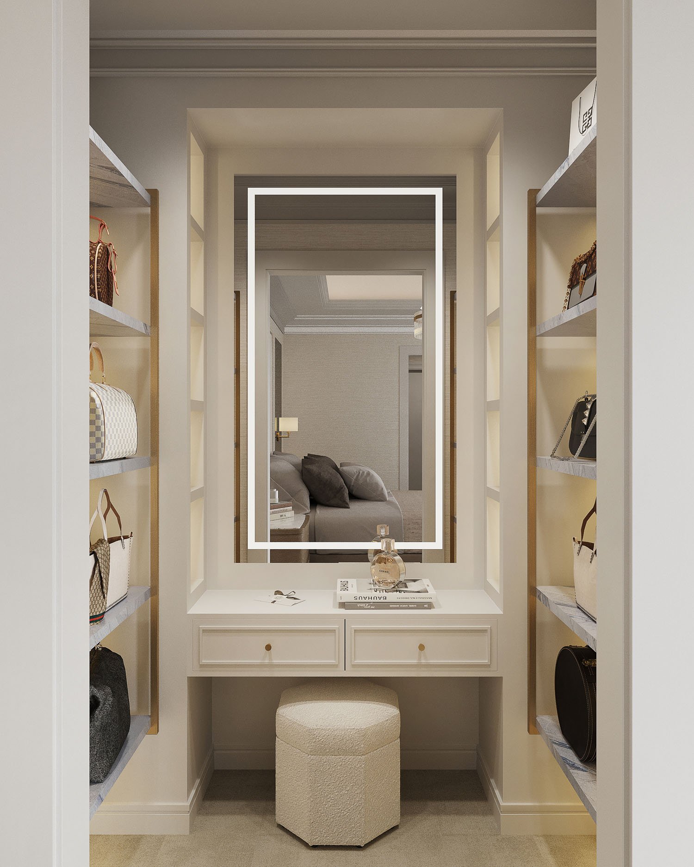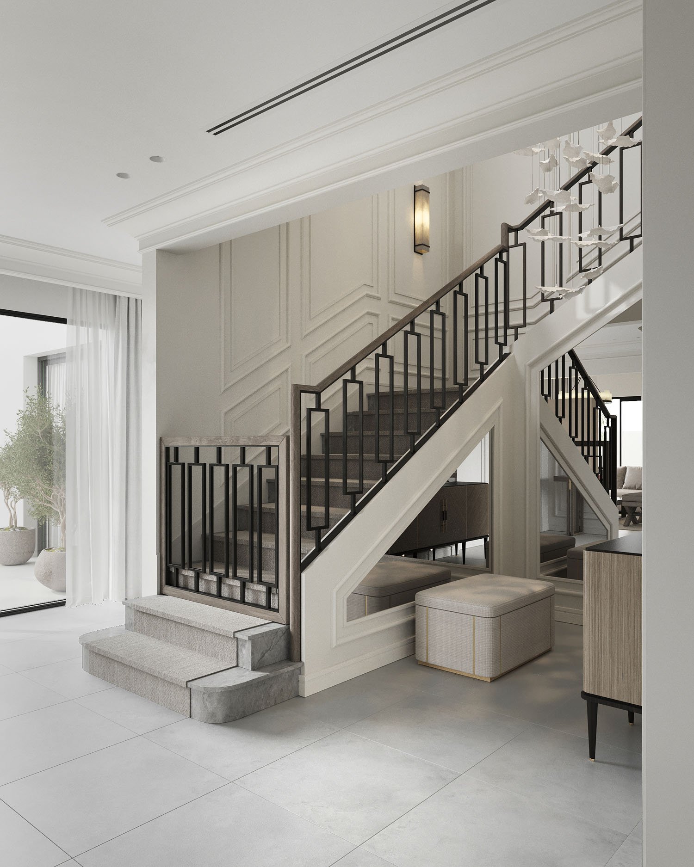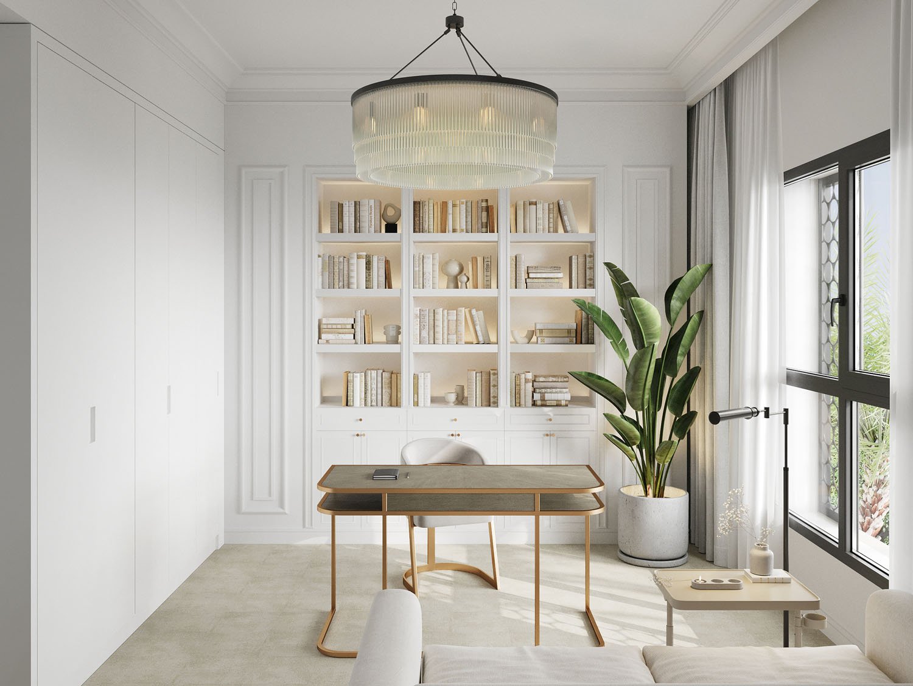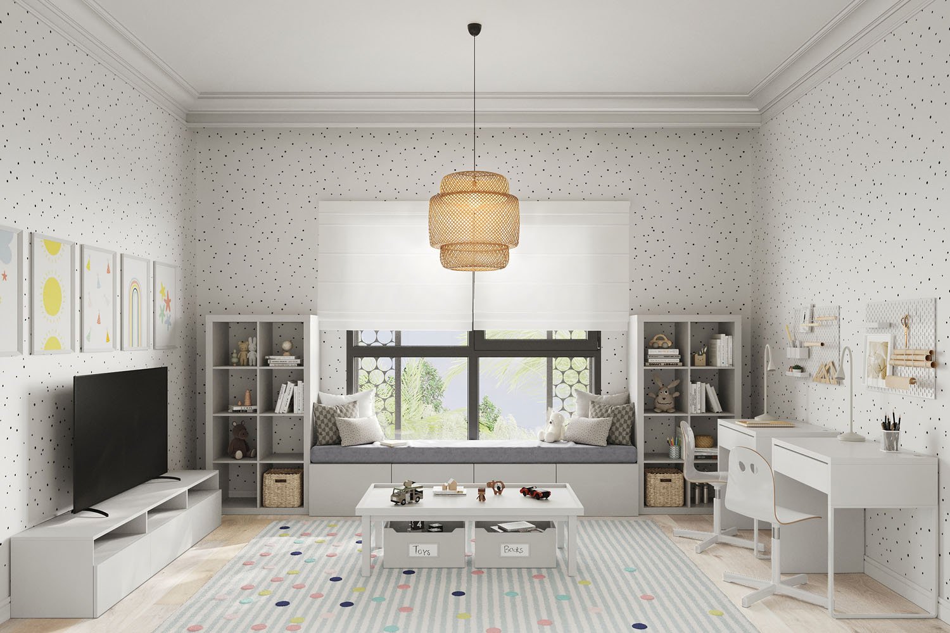Sharjah Sustainable City Villa
Location: Sharjah Sustainable City, Sharjah
Expertise: Interior Design & Construction Supervision
Status: Completed in April 2023
To maximize the space while seamlessly blending classical and modern elements together, we integrated a neutral color palette and strategically positioned mirrors to expand the entrance visually while adding moulding and corniches to the walls and new handrails on the staircase for additional character.
The light and airy color scheme continues throughout the dining room and living area, featuring a built-in TV unit that cantilevers out for added functionality.
Once upstairs, you’re captivated by a striking light fixture. The second level also offers access to an open sitting area, two bedrooms, a compact yet functional office space, and a vibrant kid's playroom designed to cater to all ages.



