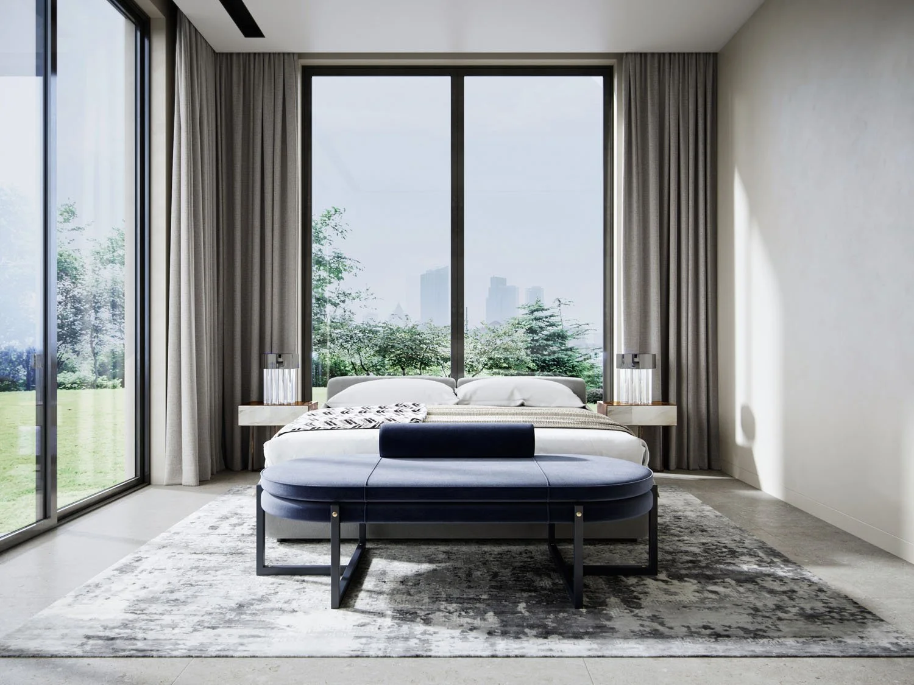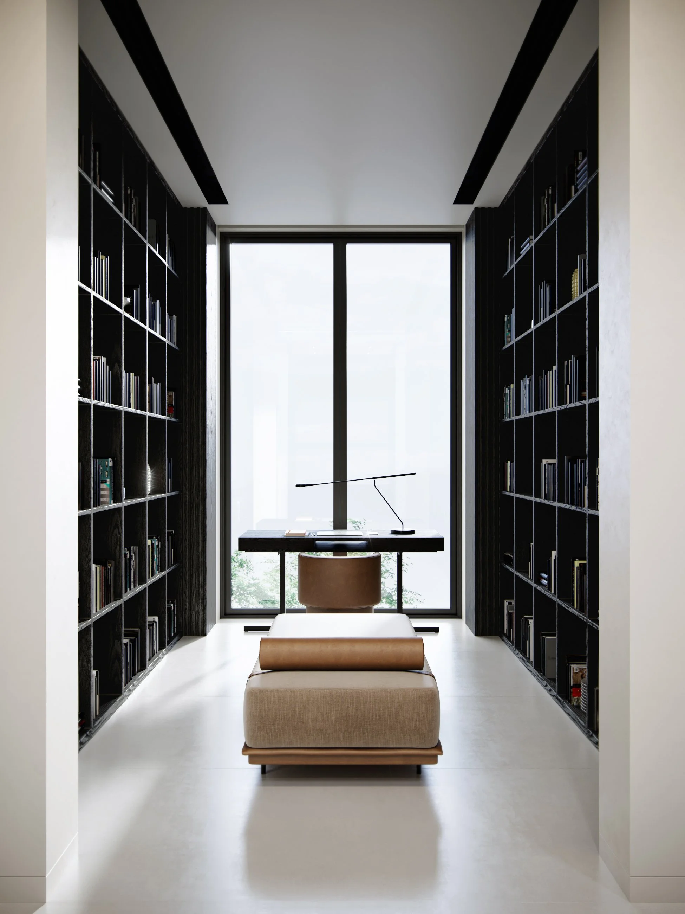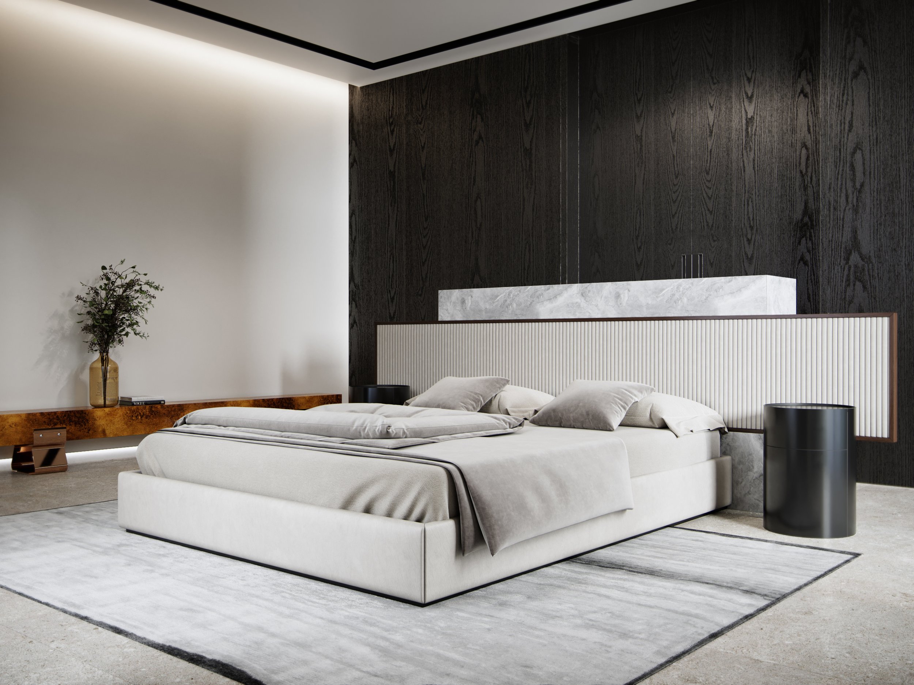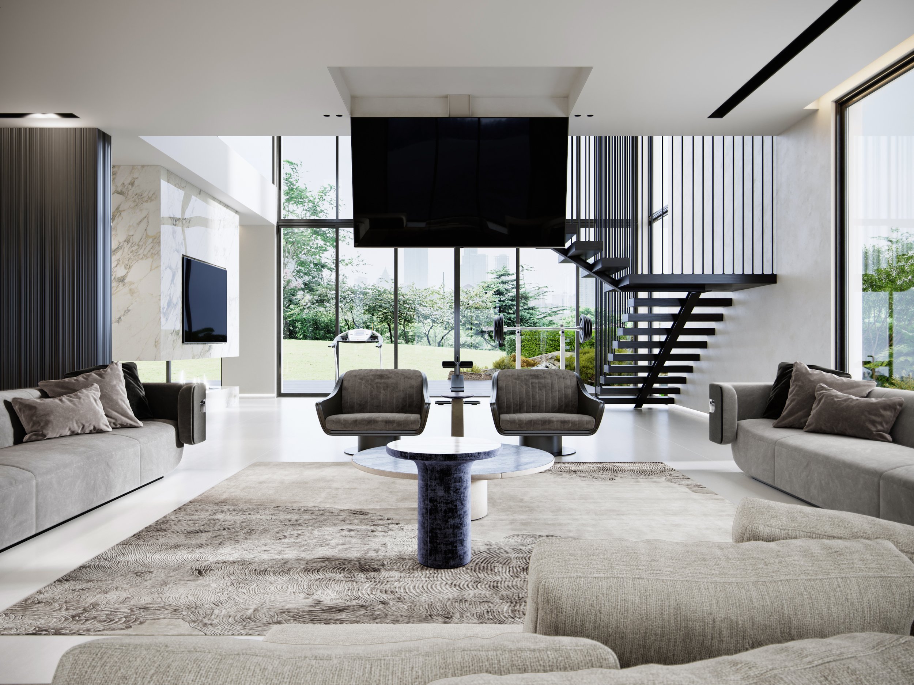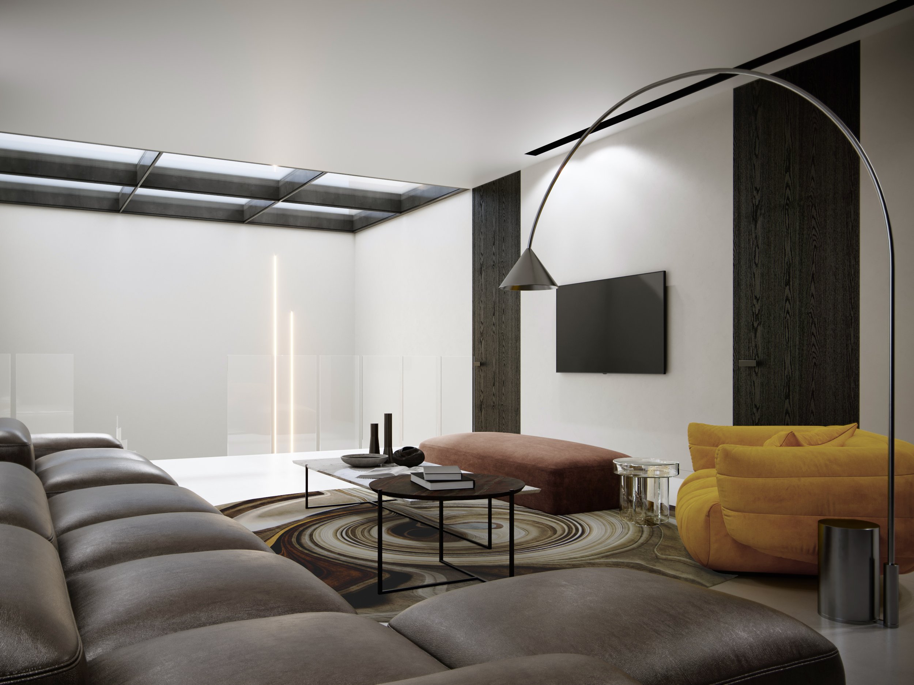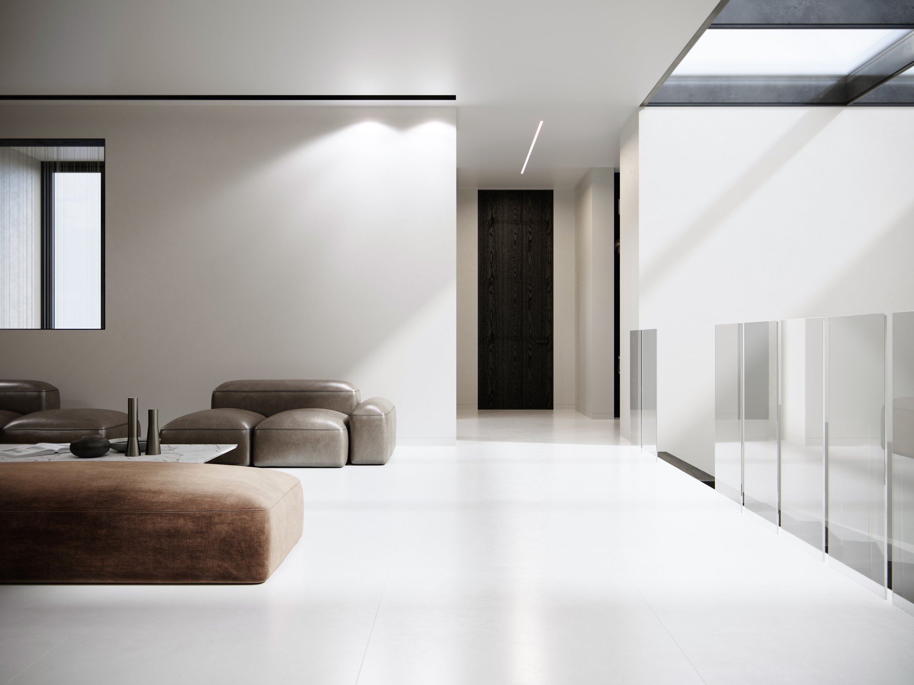Khamis Residential Villa
Location: Al Mizhar 02, Dubai
Expertise: Architecture, Interior Design & Construction Supervision
Status: Scheduled to be complete by December 2024
We combined the two contrasting styles into one exquisite villa to have a classical exterior paired with a modern and airy interior.
As you step inside, you’re welcomed with a statement light in the foyer, guiding you into an open-concept living area with panoramic views of the workout area and a feature staircase leading you directly to the main bedroom.
Meanwhile, the more private seating area, show kitchen and elegant dining room are discreetly tucked away, offering a moment of tranquility with another staircase as the focal point. The modern style, neutral color palette, and consistent accents seamlessly extend upstairs to provide unity at every touch point.



