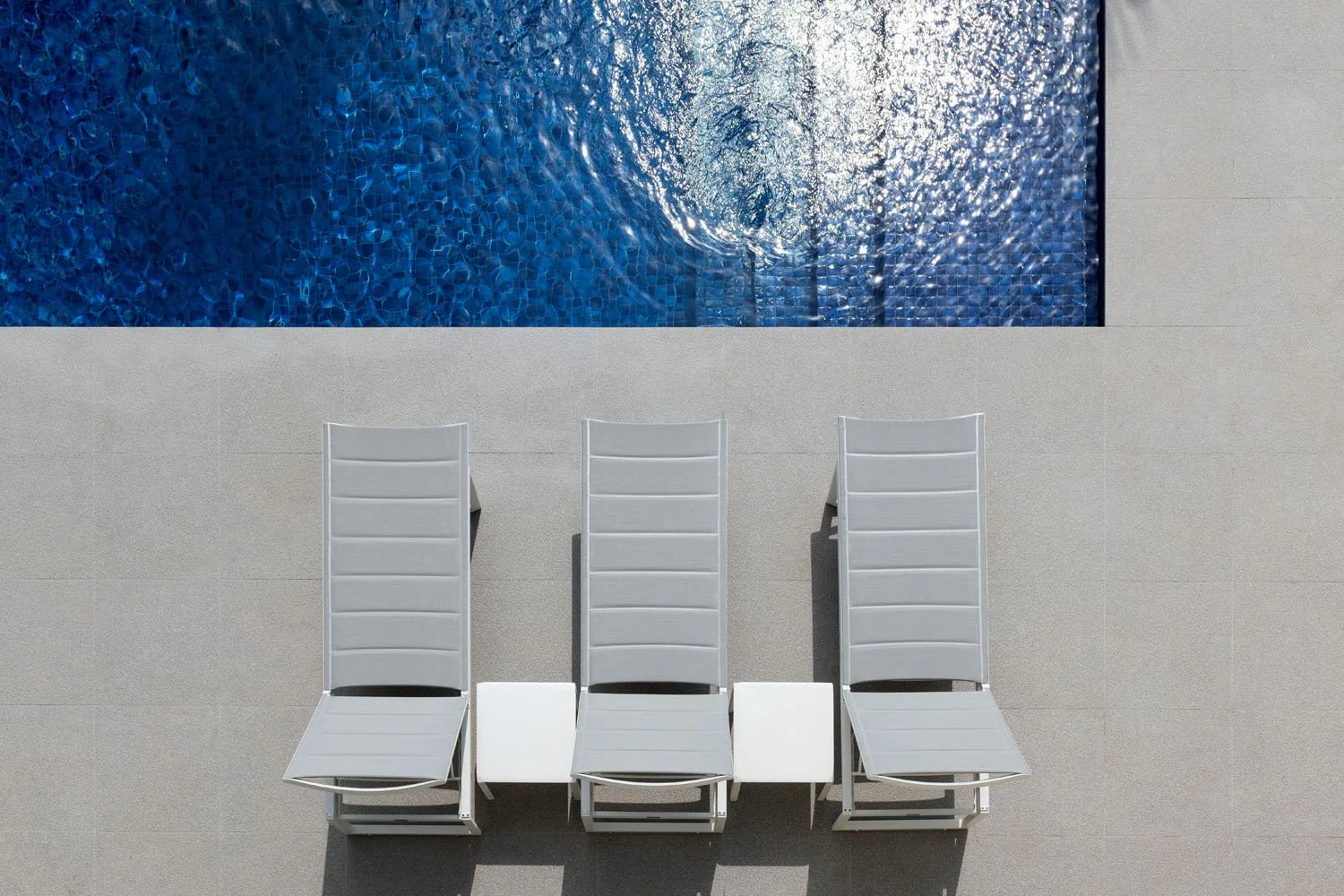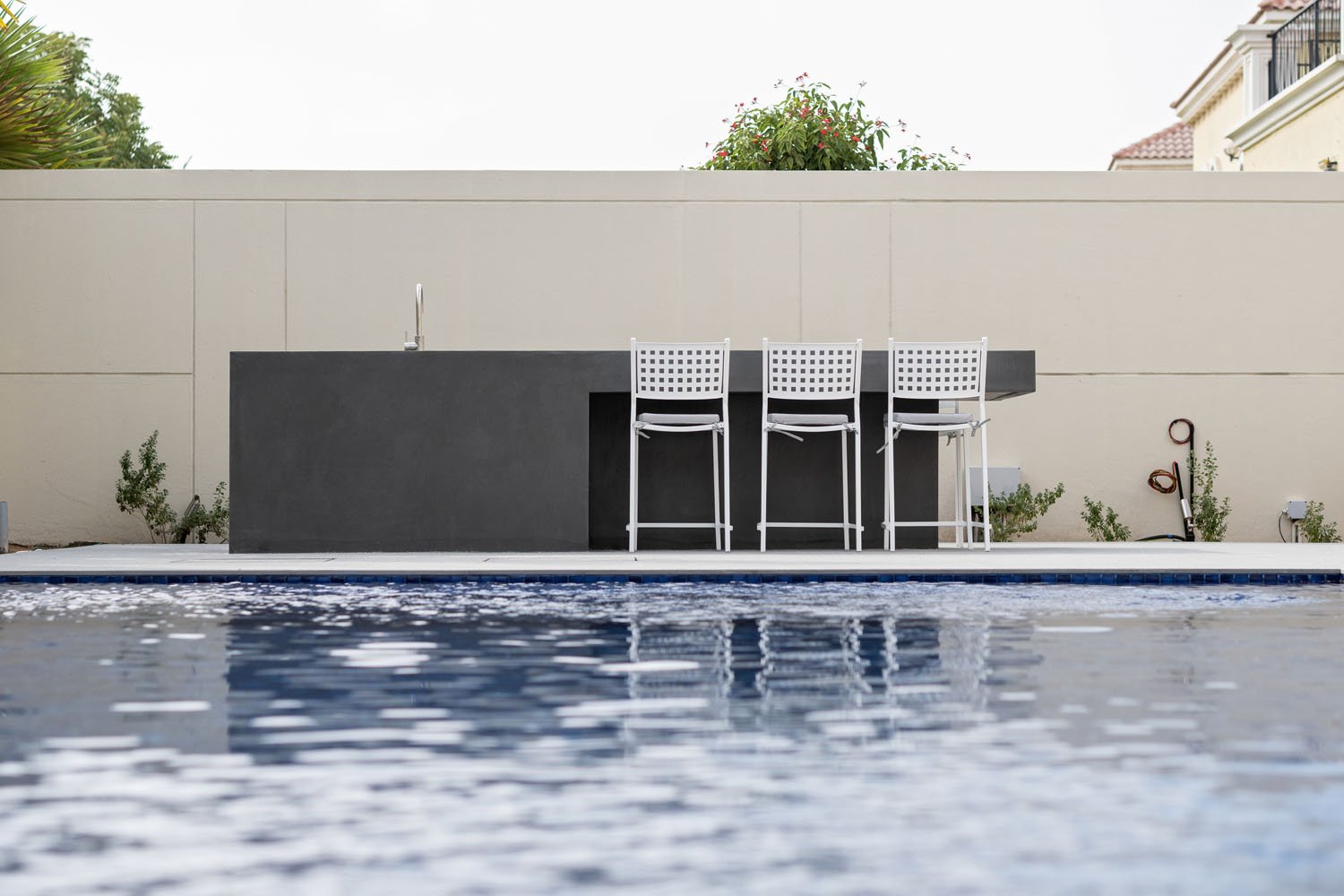Jumeirah Park Villa
Location: Jumeirah Park, Dubai
Expertise: Interior Design, Landscape Design & Construction Supervision
Status: Completed in December 2020
Photographer: Natelee Cocks
This thoughtfully renovated open-concept villa balances contrasting elements of light and dark, employing varying shades of gray and black throughout the interior space with pristine white ceilings, accent walls, and enlarged windows that flood the space with natural light.
Departing from traditional dining and furniture layouts, we’ve introduced a versatile island table on the primary level, paired with unconventional furniture arrangements to optimize the space and unify the diverse living areas together.
In the bedroom, we’ve incorporated existing shapes and curves into the modern design while discreetly integrating concealed wardrobes for improved storage functionality.















