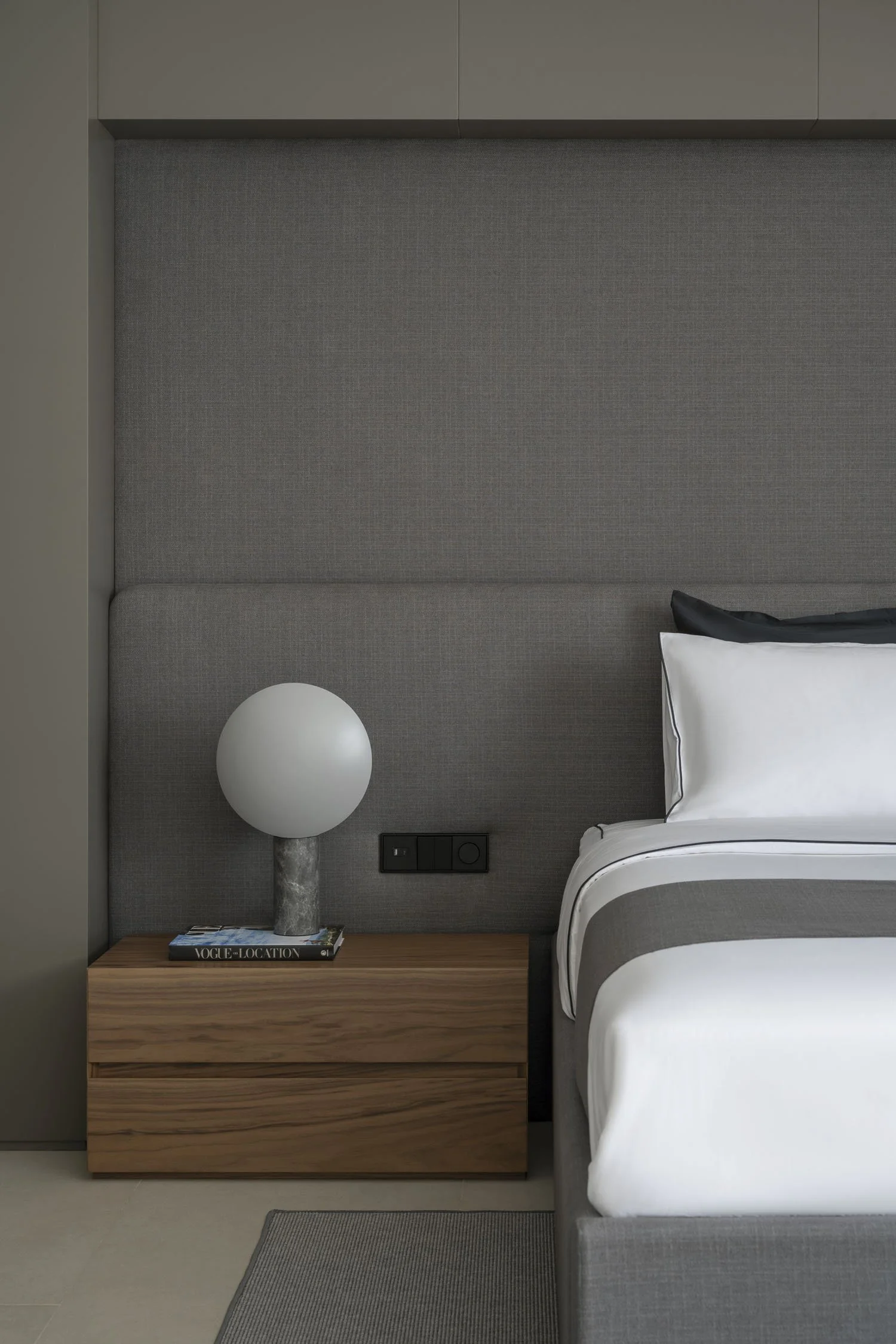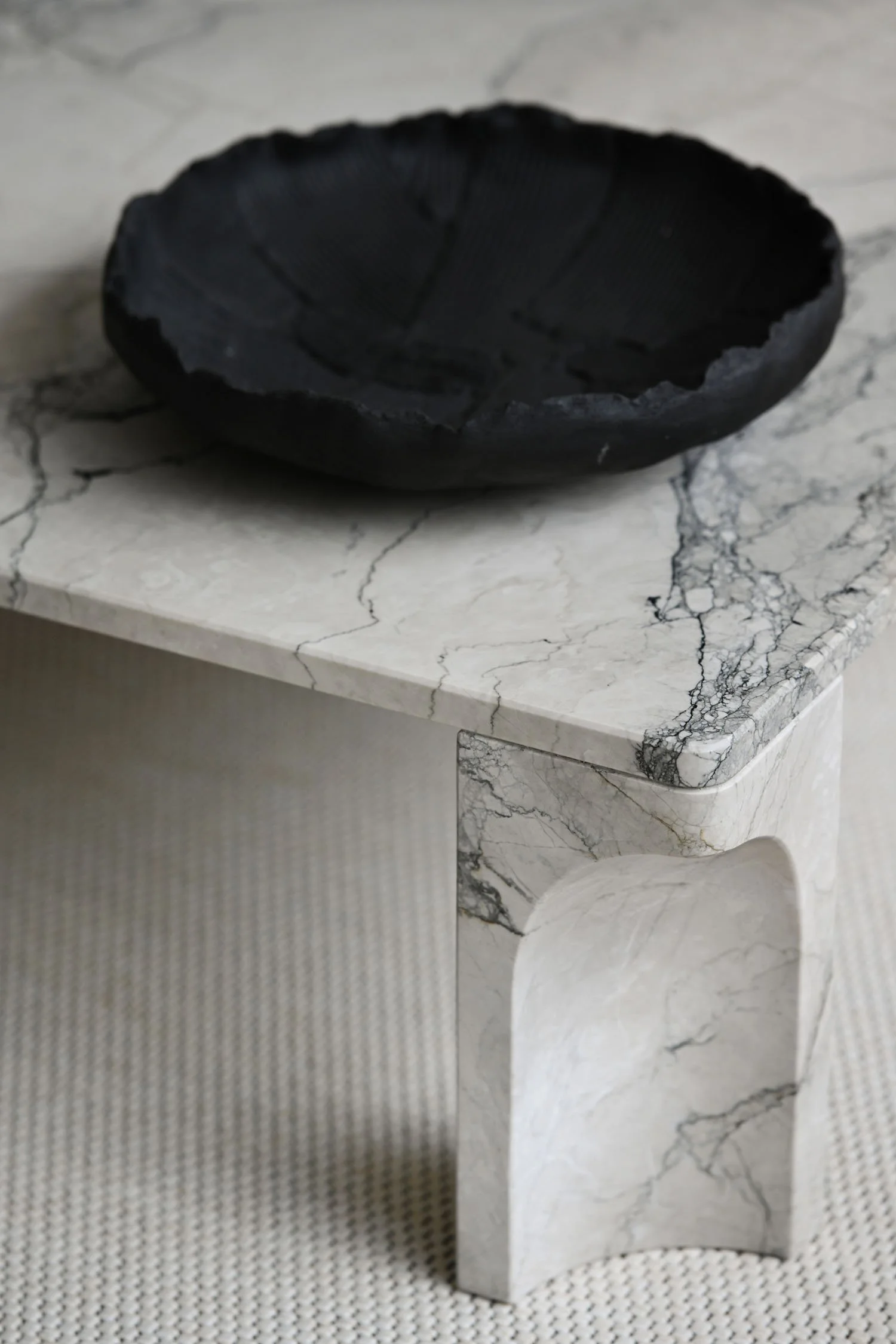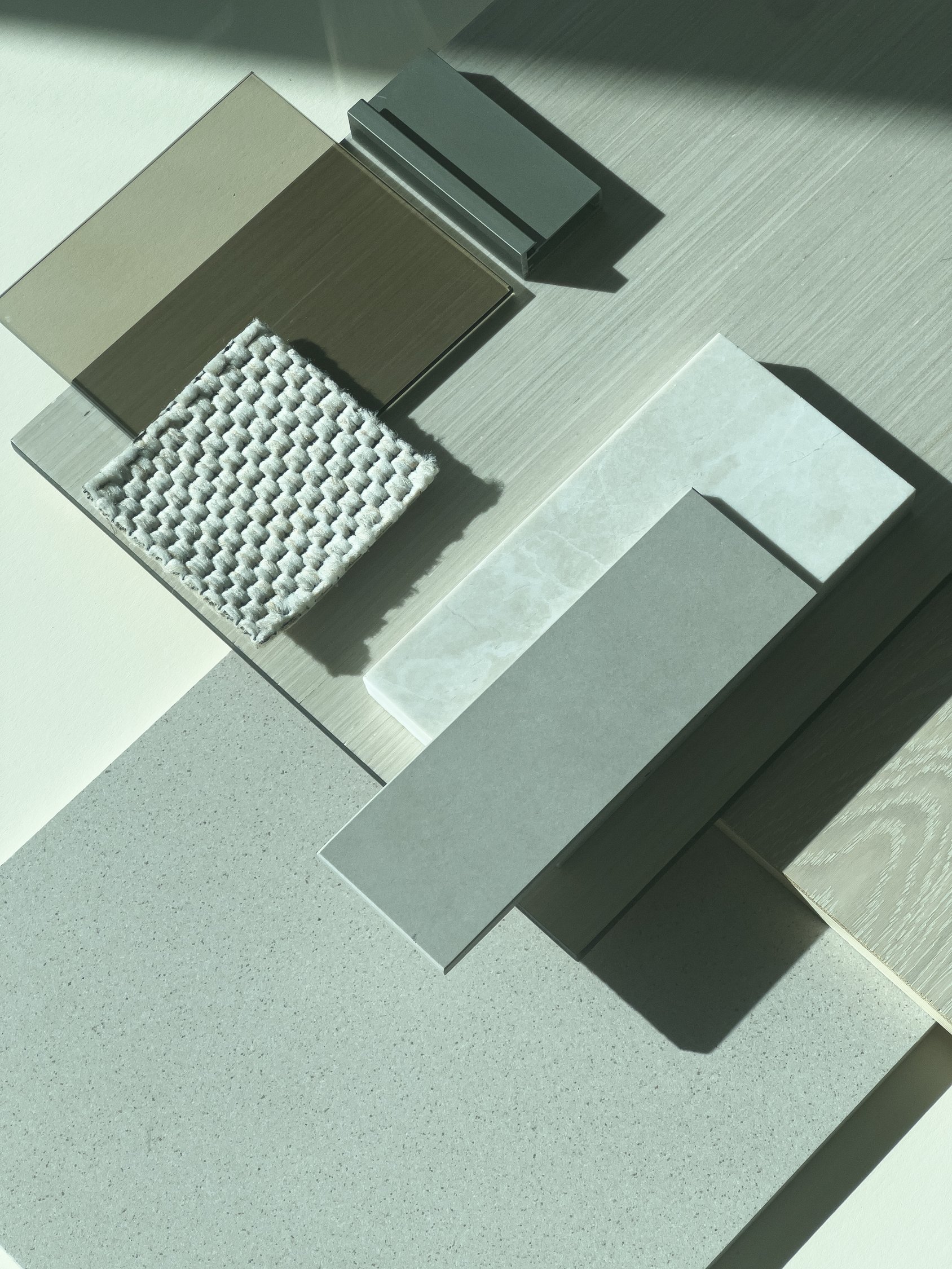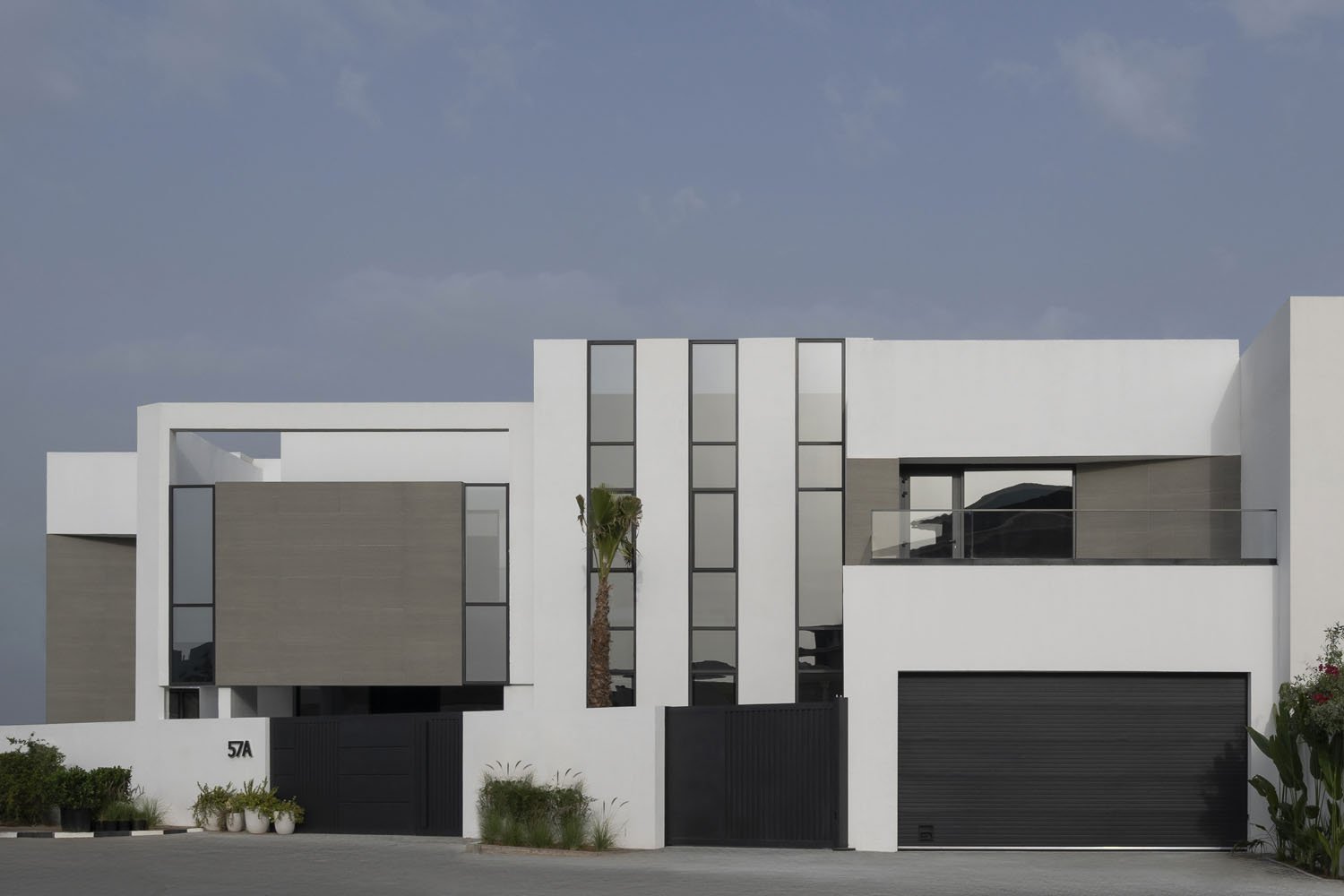Al Wasl Residential Villa
Location: Jumeirah 02, Dubai
Expertise: Architecture, Interior Design, Engineering, Landscape Design & Construction Supervision
Status: Completed in August 2023
Photographer: Natelee Cocks
Catering to the evolving needs of a growing family, we transformed two villas into one remarkable and cohesive living space—complete with a spacious and functional layout, workout room, boutique-inspired closet, and a shared lounge area with a view of the courtyard that invites the family to come together.
Adhering to the concept of a modern, harmonious family home, we opted for a natural, earthy color palette and soft interiors with subtle variations in colors, accents, and materials.
To create a more distinct separation between the girls’ and boys’ rooms, we integrated a darker color scheme for the boys’ rooms and a lighter color palette for the girls’ bedrooms.































