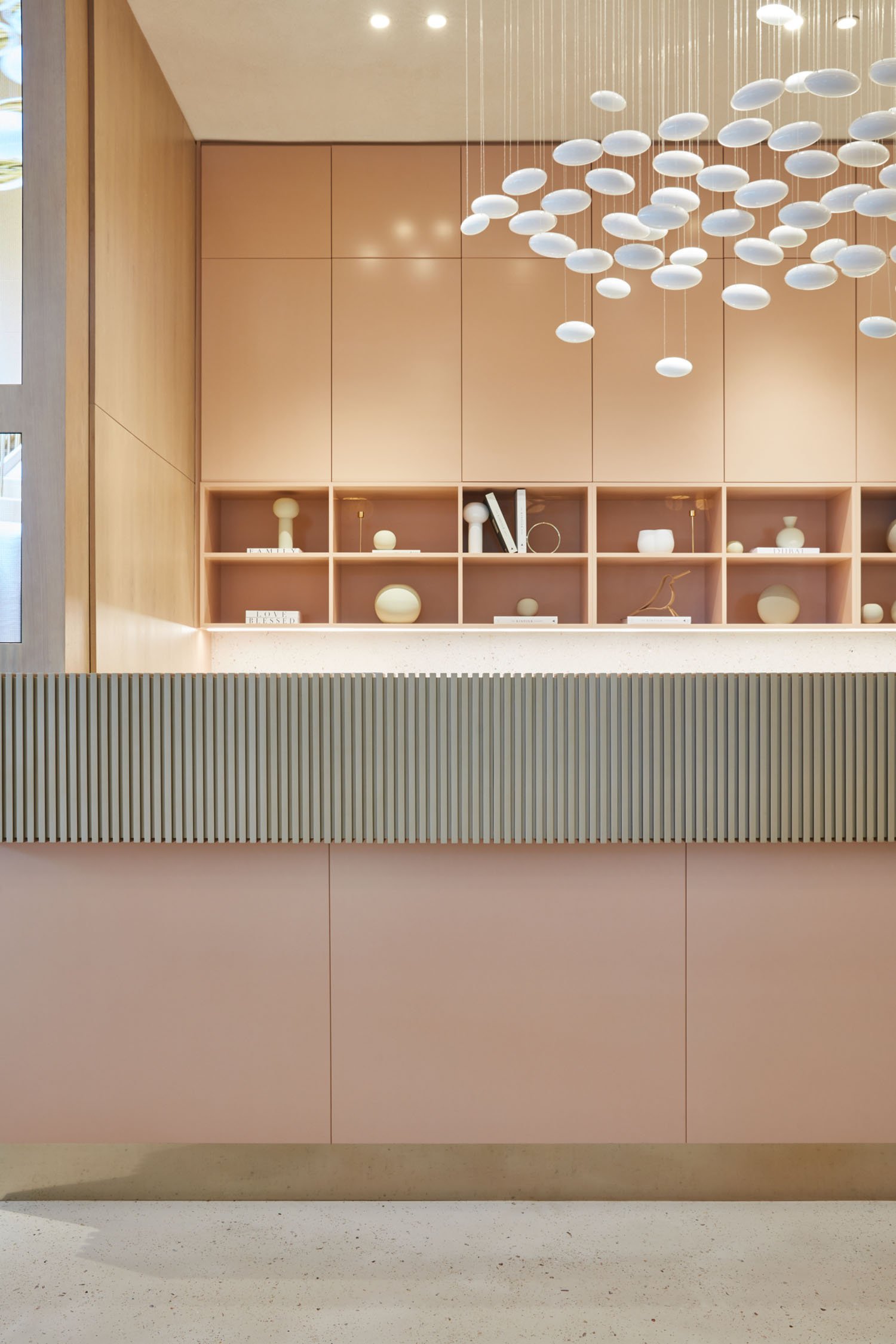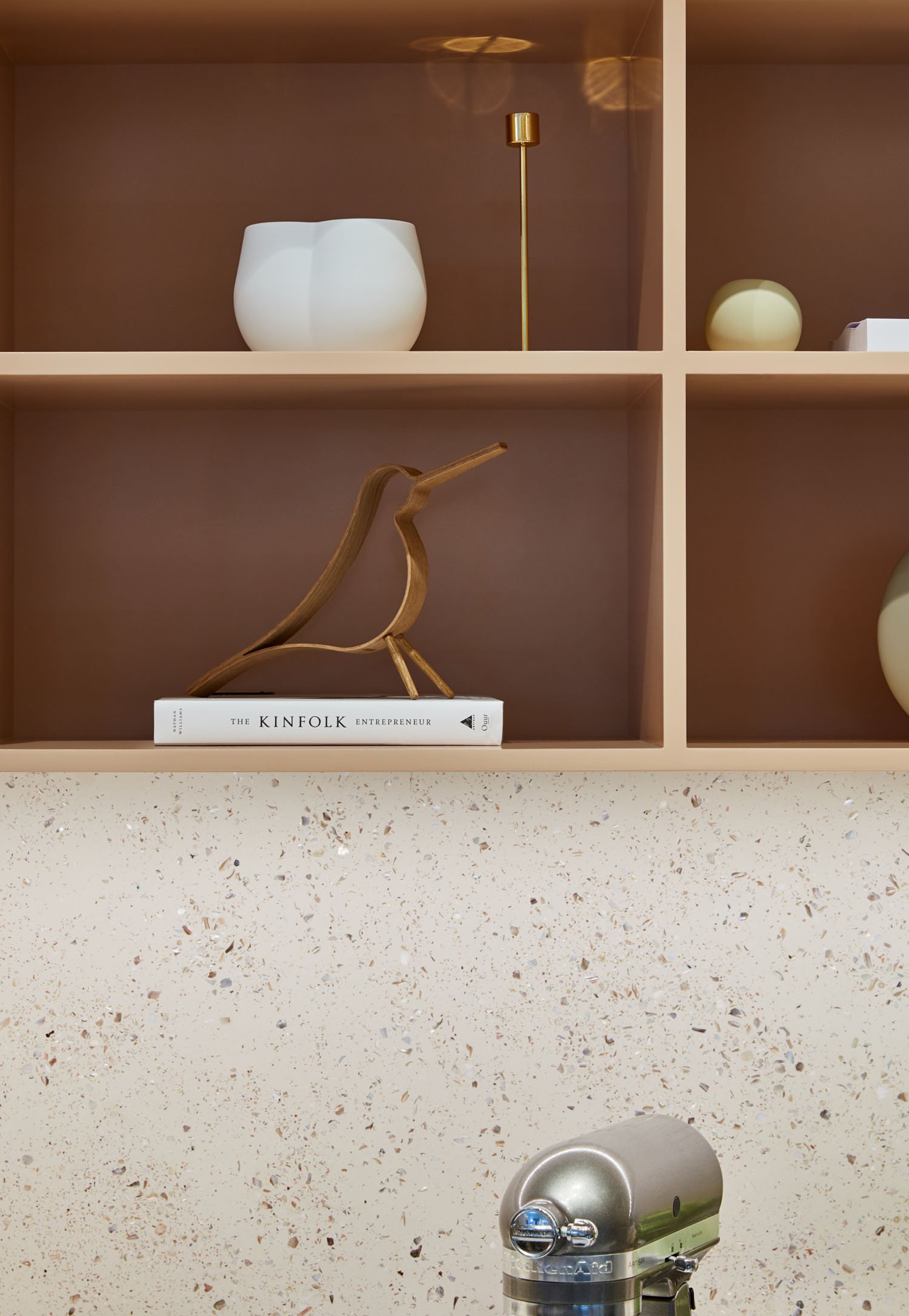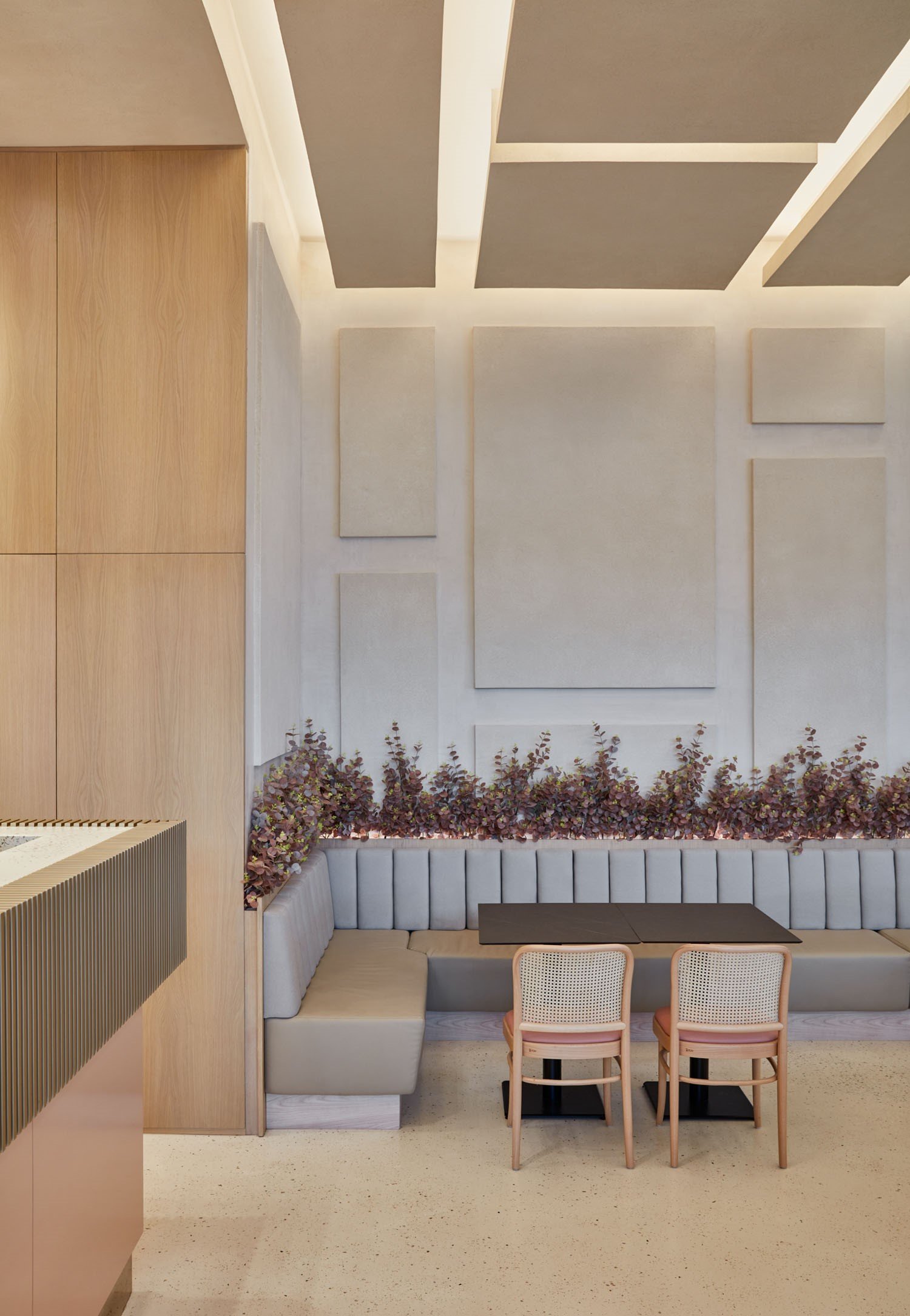Mara Al Zahia
Location: City Centre Al Zahia, Sharjah
Expertise: Interior Design & Construction Supervision
Status: Completed in July 2021
Photographer: Oculus Project
As the first of many Mara branches we designed, we brought the brand identity to life by creating a warm and welcoming atmosphere that simultaneously exudes laidback sophistication—featuring neutral tones with subtle hints of blush accents, terrazzo flooring adorned with pink mother-of-pearl, and minimalist lighting.
To pay homepage to culinary diversity, we also integrated elements into the ceiling and walls to reflect an abstract interpretation of the world map.
No matter where you’re coming from, the eye-catching coffee counter with statement lighting can be admired through the geometrically captivating i-Mesh panels, which serve as the prominent feature of the exterior facade.









