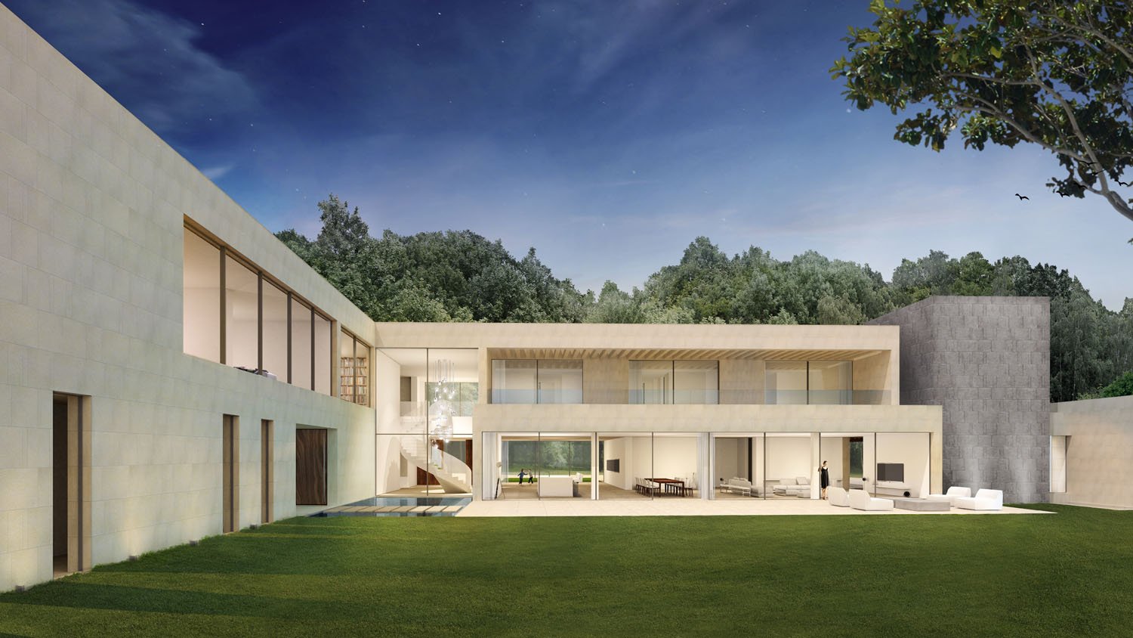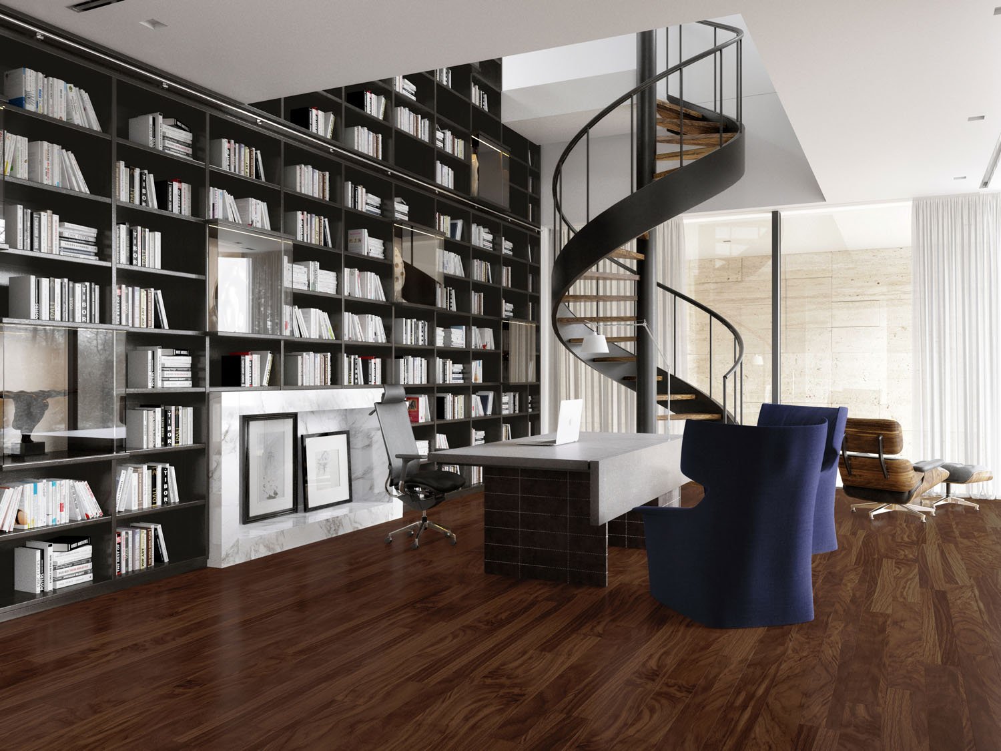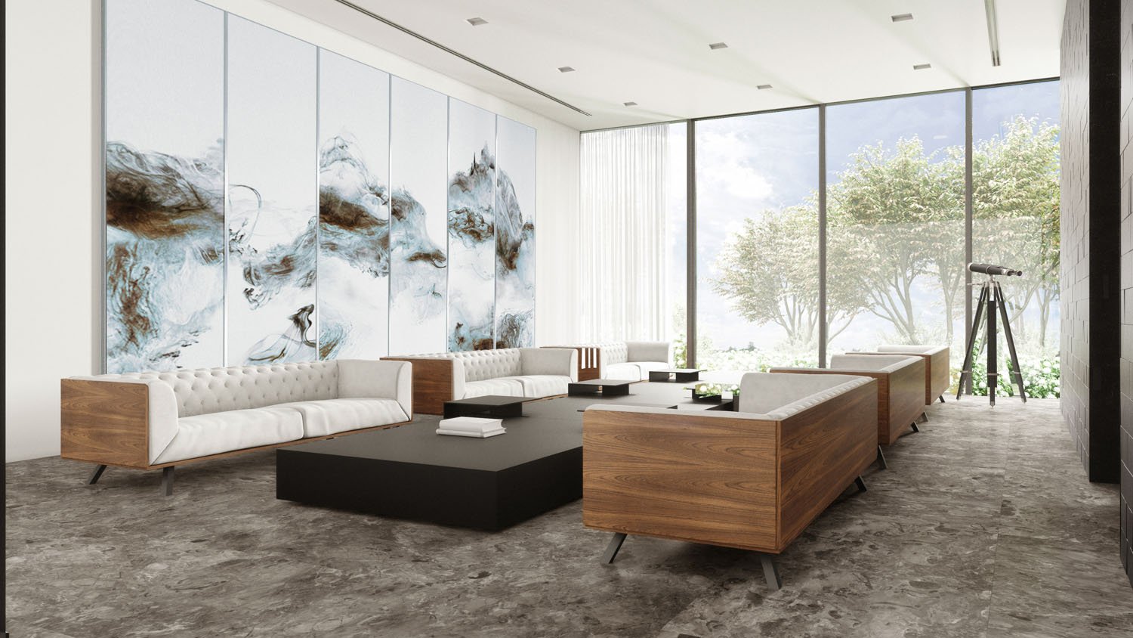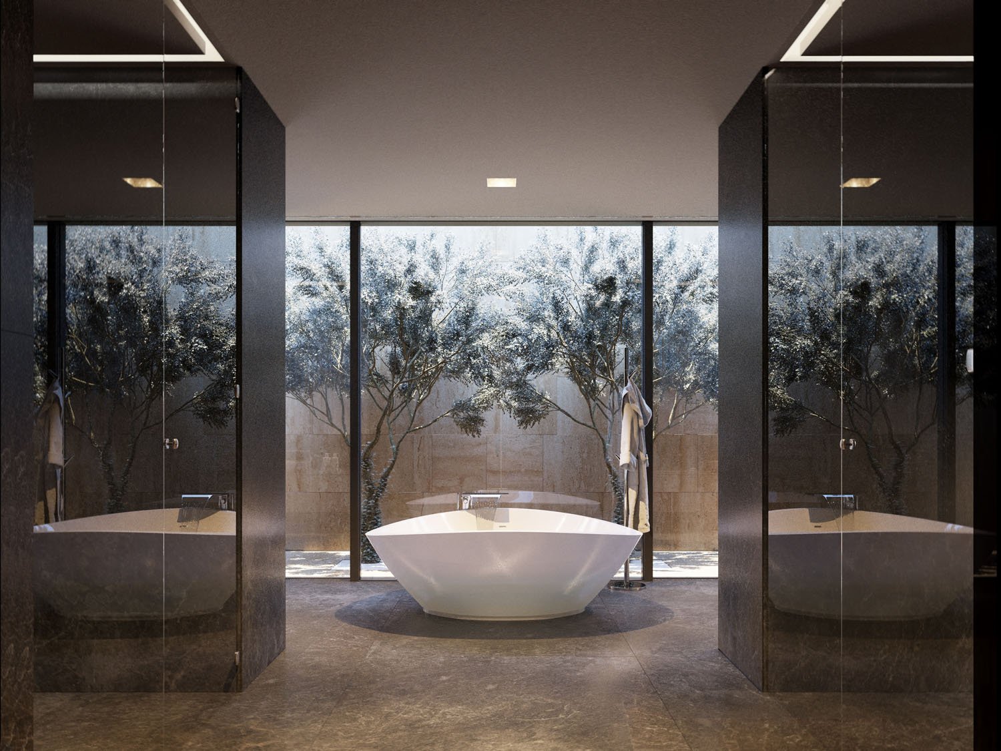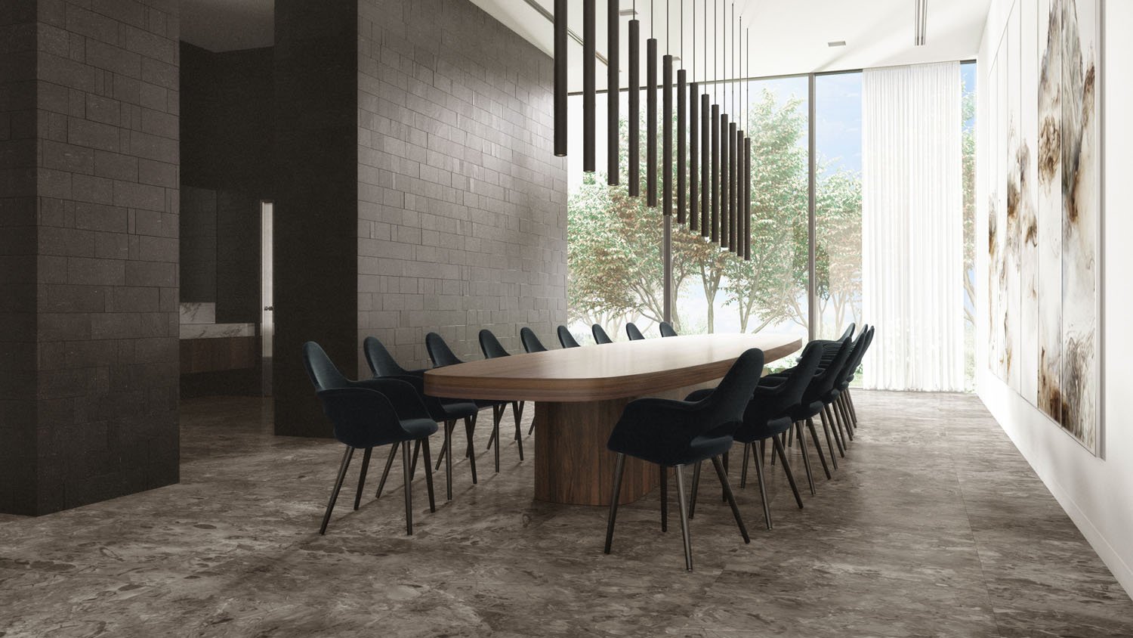Khawaneej Residential Villa
Location: Al Khawaneej First, Dubai
Expertise: Architecture, Interior Design, Engineering & Landscape Design
Status: Design completed in June 2016
Nestled among the serene trees of the Al Khawaneej neighborhood, this eight-bedroom villa exudes modern luxury at first glance—complete with travertine stones, varying volumes, and seamless integration of horizontal architecture and natural surroundings.
The design intentionally manipulates spatial dimensions, creating a distinct sense of hierarchy with various entrance sequences catering to residents and guests alike.
At the heart of this exceptional villa is a grand double-height entrance lobby that connects the formal and family wings together. On the upper floor, you can find a master room with six children’s rooms, each reminiscent of a luxurious hotel suite with a seating area, bathroom, and wardrobe.

