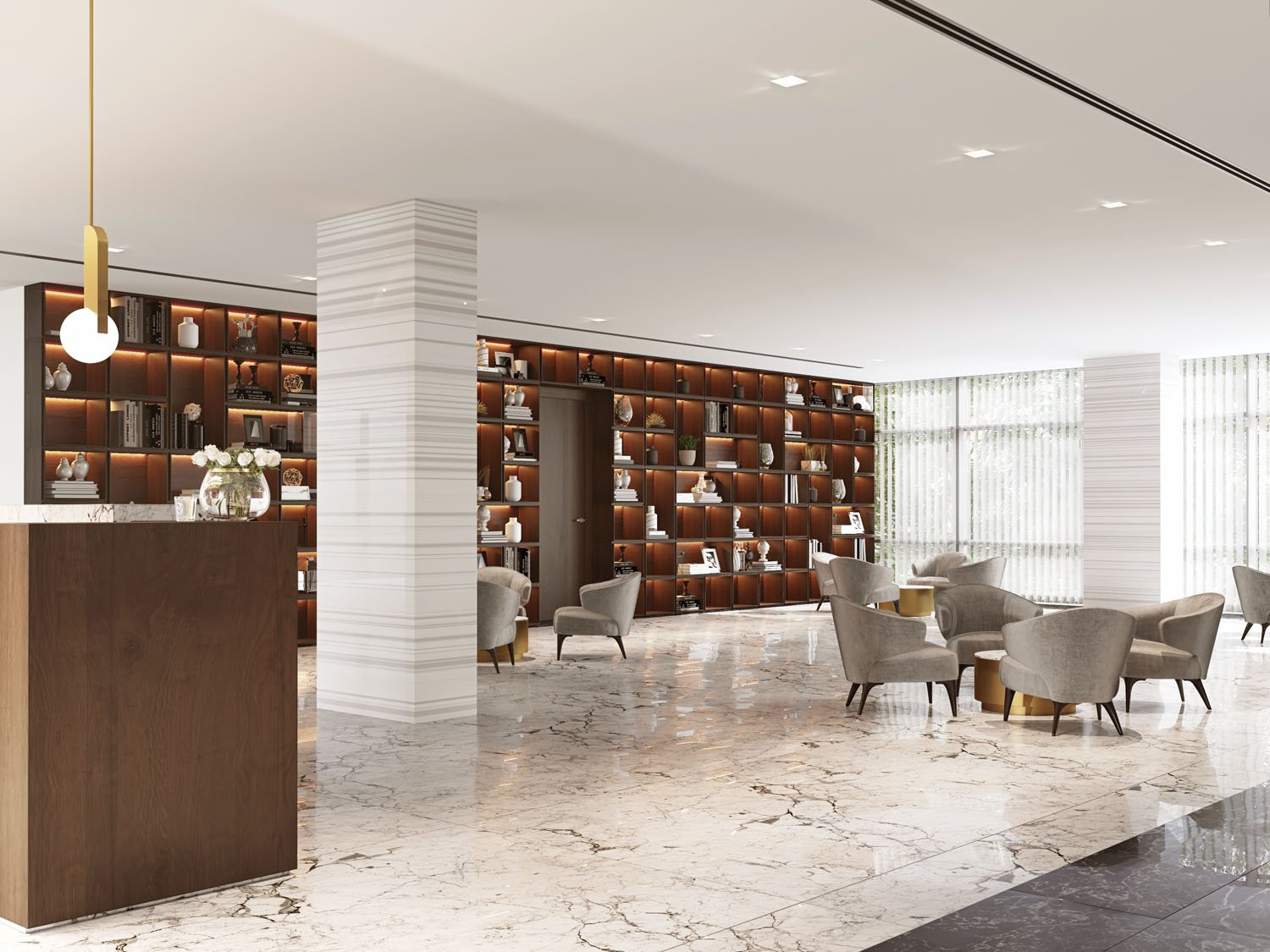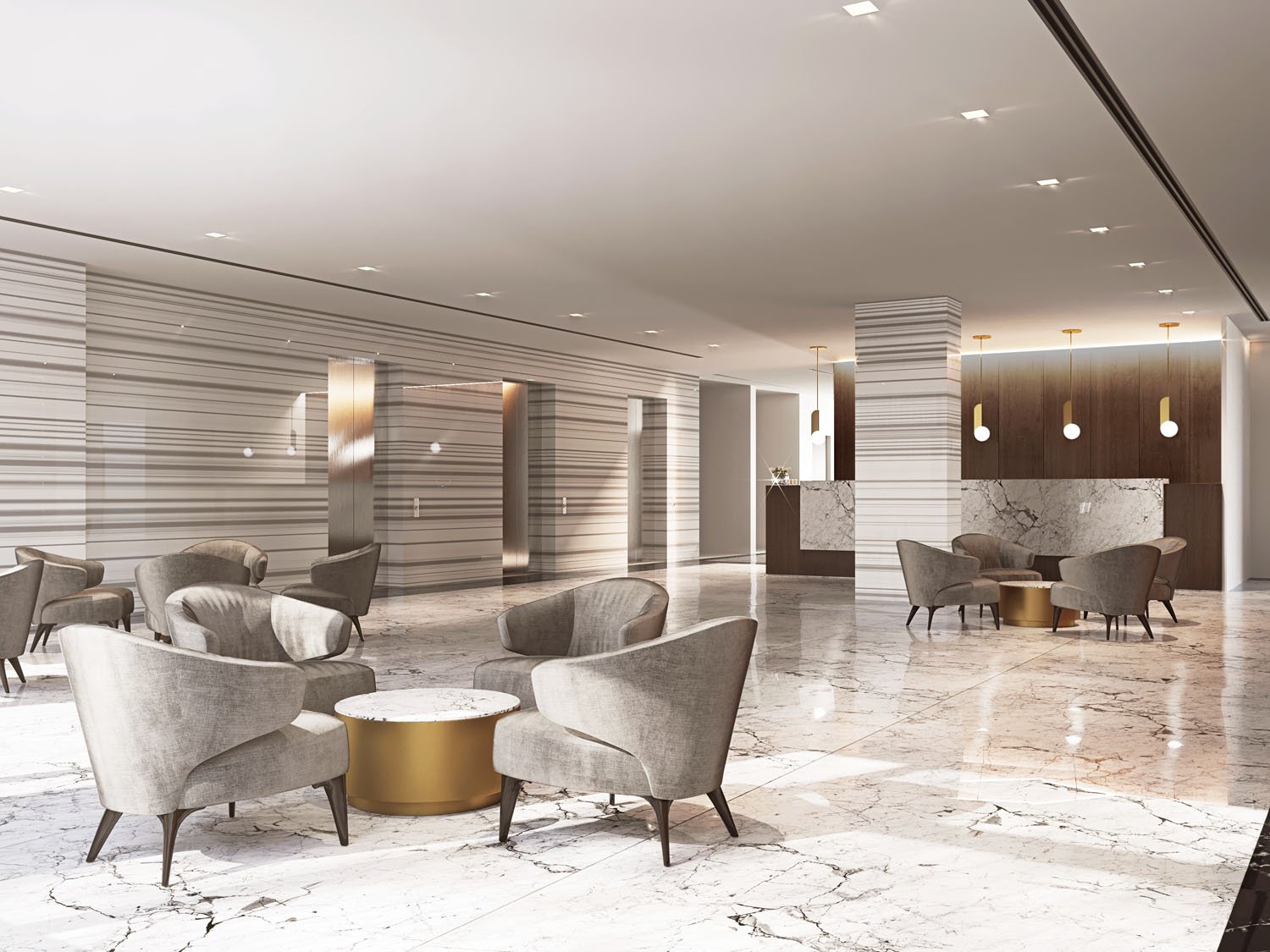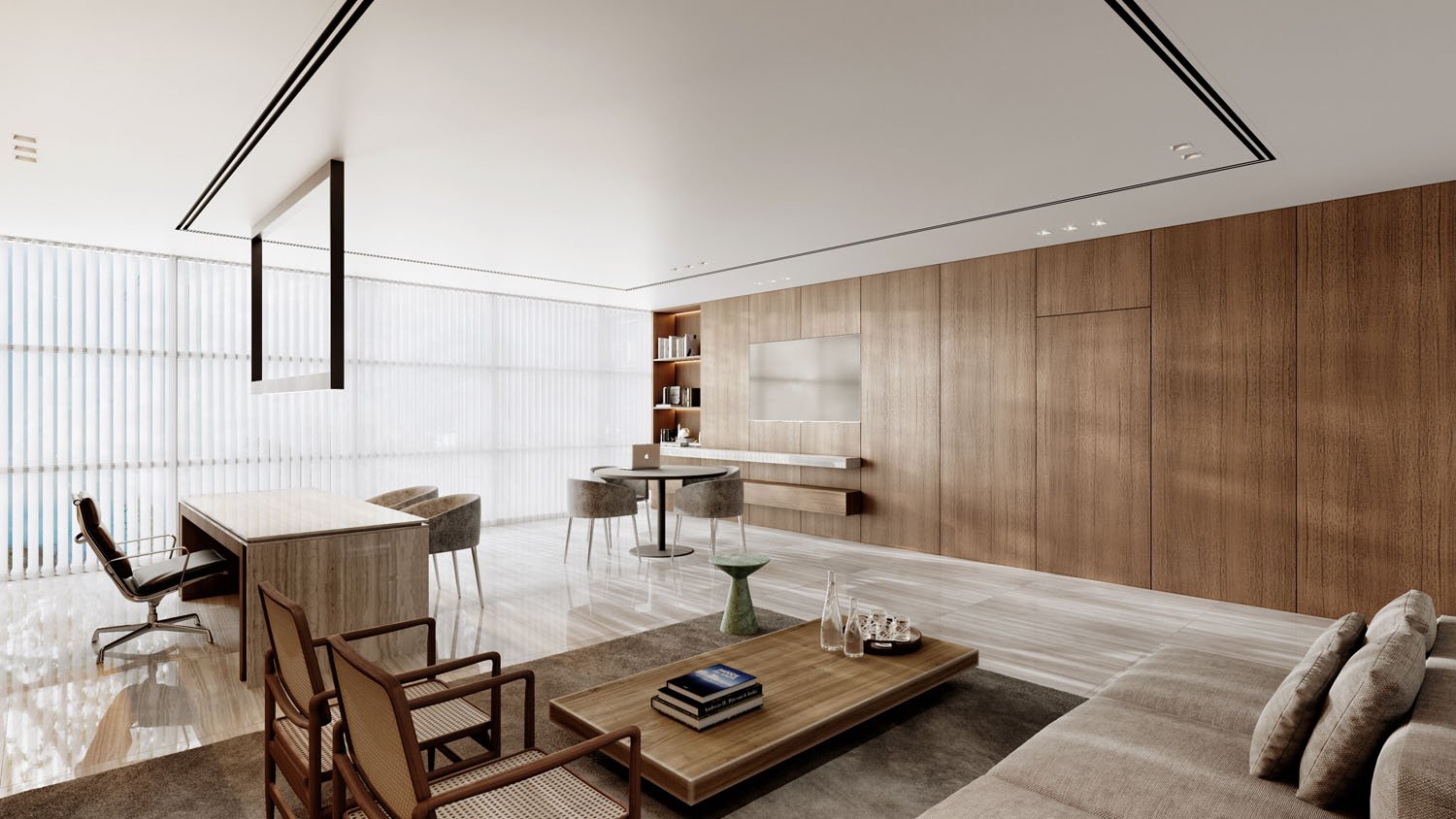Al Jaber Headquarter Building
Location: Nad Al Hamar, Dubai
Expertise: Interior Design & Construction Supervision
Status: Completed in April 2019
Setting a new benchmark for excellence, we transformed the main reception area, waiting room, and executive offices of the Al Jaber Headquarters—complete with marble flooring, walnut wood accents, and bespoke furniture.
To create a memorable impression in the reception area, we focused on integrating existing doors into an elongated floor-to-ceiling shelf, with ample space to showcase a treasure trove of exceptional awards and cherished memorabilia.
Extending the same theme in the executive offices, we combined sophistication with comfort to create elevated spaces, equipped with desks, meeting tables, and lounge areas with discreet storage and direct access to private bathroom facilities.






